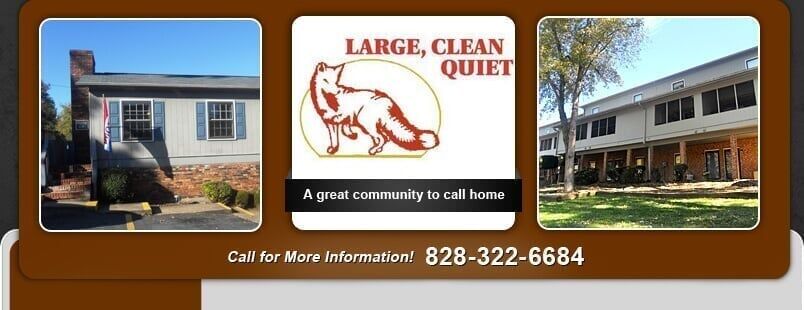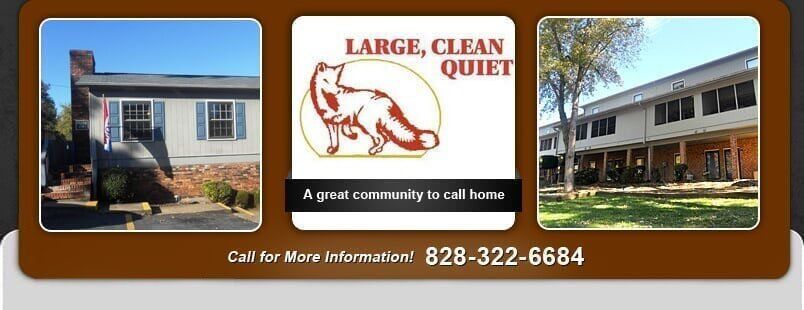Fox Ridge Apartments
1445 4th St. Dr. NW
Hickory, NC 28601
Phone:
828-322-6684
Fax:
828-322-1327
Email:laurahtribble@gmail.com
Amenities:
- Central Air
- Fully Equipped Kitchens
- Swimming Pool +
- Sun Deck
- Washer + Dryer Hook-Ups in Units
- Reserved Parking Space
- Screened in Covered Porches
- On-Site Laundry Facility
- Water, Sewer, Garbage,
- Pest Control Included
Why wait?
Get an affordable town home
in the easily accessible and safe Viewmont area of Hickory, NC.
Our rental properties are priced right for a variety of budgets. Our diverse floors plans and amenities work for young and elderly, singles, couples and families.
Check out our location on page 5 and floor plans on page 3. Call if you have questions or to make an appointment. If you are in the area, stop by the office (M - F) 9:00 am - 5:00 pm for a tour of the apartments.
Thank you, we are looking forward to hearing from you soon.
Floor Plans
1 Bedroom (Flats) With Full Bath Approx. 450 – 500 Sq Ft
- We only have (6) 1 bedrooms
2 Bedroom (2 Story) Townhomes With 1 ½ Baths Approx. 1100 Sq Ft
- Upstairs - 2 bedrooms, full bathroom
- Downstairs - Living room, kitchen, ½ bath
- Open Brick patio or screened porch
3 Bedroom (3 Story) Townhomes With 2 ½ Baths Approx. 1500 Sq Ft
- Top floor - 2 bedrooms, full bathroom
- Middle level - Living room, kitchen, dinette area, ½ bath, screened porch and storage room
- Bottom floor has third bedroom, 2nd full bath, living/ rec room and a private entrance
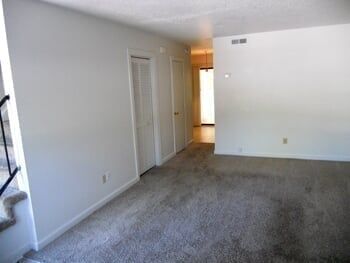
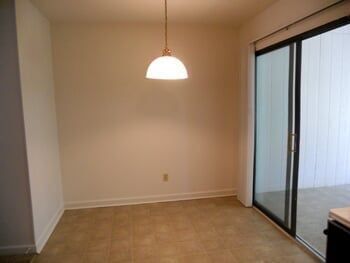
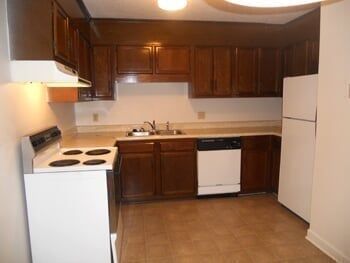
Fox Ridge Apartments
1445 4th St. Dr. NW
Hickory, NC 28601
Phone:
828-322-6684
Fax:
828-322-1327
Email: laurahtribble@gmail.com
Amenities:
- Central Air
- Fully Equipped Kitchens
- Swimming Pool +
- Sun Deck
- Washer + Dryer Hook-Ups in Units
- Reserved Parking Space
- Screened in Covered Porches
- On-Site Laundry Facility
- Water, Sewer, Garbage,
- Pest Control Included
Why wait?
Get an affordable town home
in the easily accessible and safe Viewmont area of Hickory, NC.
Our rental properties are priced right for a variety of budgets. Our diverse floors plans and amenities work for young and elderly, singles, couples and families.
Check out our location on page 5 and floor plans on page 3. Call if you have questions or to make an appointment. If you are in the area, stop by the office (M - F) 9:00 am - 5:00 pm for a tour of the apartments.
Thank you, we are looking forward to hearing from you soon.
Floor Plans
1 Bedroom (Flats) With Full Bath Approx. 450 – 500 Sq Ft
- We only have (6) 1 bedrooms
2 Bedroom (2 Story) Townhomes With 1 ½ Baths Approx. 1100 Sq Ft
- Upstairs - 2 bedrooms, full bathroom
- Downstairs - Living room, kitchen, ½ bath
- Open Brick patio or screened porch
3 Bedroom (3 Story) Townhomes With 2 ½ Baths Approx. 1500 Sq Ft
- Top floor - 2 bedrooms, full bathroom
- Middle level - Living room, kitchen, dinette area, ½ bath, screened porch and storage room
- Bottom floor has third bedroom, 2nd full bath, living/ rec room and a private entrance



